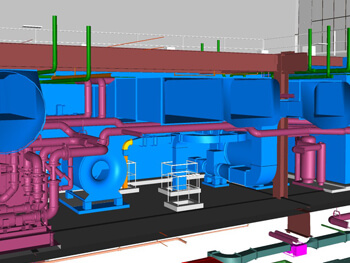BIM
 Building Information Modeling (BIM) is one of today’s most efficient and cost-effective project management strategies. We take pride in our leadership in the field, offering the latest BIM and 3D CAD solutions for mechanical projects.
Building Information Modeling (BIM) is one of today’s most efficient and cost-effective project management strategies. We take pride in our leadership in the field, offering the latest BIM and 3D CAD solutions for mechanical projects.
Our team collaborates with owners, designers, and key construction team members to develop the integrated graphics and data systems necessary for assessing a facility through 3D visualization. This allows for better trade coordination, constructability reviews, and budget evaluations.
All of our shop and fabrication drawings are produced using Revit MEP, eliminating the need to convert between drafting platforms and promoting efficient coordination with the design team. This helps ensure that we’re always working with the most current model, avoiding the costly impacts associated with using outdated information.
Working solely in Revit, we’ve adopted the practice of “clash avoidance, instead of clash detection,” which helps us significantly reduce the time spent in coordination meetings.
Benefits of BIM:
- Identify and resolve constructability issues early
- Evaluate various systems and equipment options to find the best solution
- Develop efficient trade and purchasing schedules
- Maximize prefabrication opportunities
- Coordinate scheduling
- Reduce costs by eliminating rework
- Optimize safety