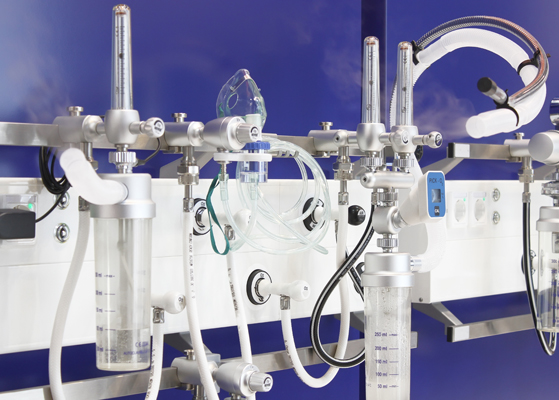Healthcare
phoenix, az
Phoenix Children's Hospital
State-of-the-art building information modeling delivered efficient, high-quality coordinated mechanical systems for this expansion project.

Banner Health Estrella Hospital
The construction of this 279,000-square-foot patient tower included a complete HVAC system, medical gas systems, and tie-in of the existing hospital to a new central plant.
Banner University Medical Center
Multiple improvements were made to the medical campus, including constructing a new hospital building, a central utility plant, and a main entrance pavilion..