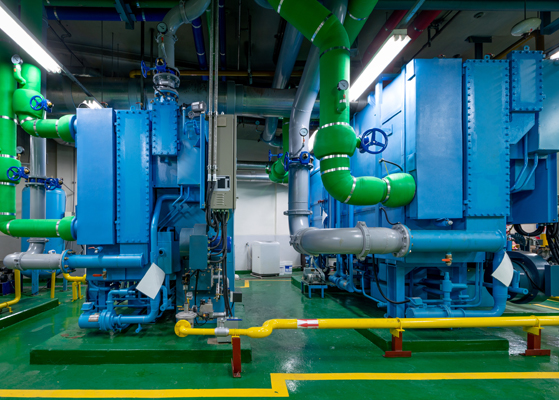Value Delivered
We provided mechanical contracting services to Banner Health as they made significant improvements to the facilities on their Tucson campus. By working closely with the mechanical engineer to optimize the design from the early schematic phase, we helped reduce the overall mechanical, plumbing, and medical gas budget by $3 million.
Some innovations included:
- Utilizing a “series” arrangement for piping in the central utility plant (CUP), enabling chillers to run in pairs for greater efficiency
- Directional boring a 425-foot tunnel under a neighboring building, an existing tunnel, and a street, in order to utilize the campus’s only available site for the CUP
- Installing high efficiency condensing boilers that work as a system to find the most optimal firing rate
- Engaging in a rigorous design-assist integrated project delivery process, that included a big room co-location and required significant BIM, 3D CAD, and Revit MEP services
Client Objectives
Banner University Medical Center was formed after Banner Health acquired the University of Arizona Health Network. Upgrades and new construction helped improve operations and provide state-of-the-art care.
Solutions
This large-scale project included a number of complex new construction projects and additional improvements across the entirety of the campus. The scope of work included:
- A new, 680,000-square-foot nine-story hospital to replace an existing medical center built in 1968
- A make-ready package that included site work, utility relocations, and building and site demolition
- A new, two-story central utility plant equipped to independently feed the hospital tower, with room for future expansions
- Six boilers
- Two dual-cell cooling towers
- Four chillers
- 6,000 tons of cooling
- Cooling tower basin with the capacity to run for five hours at full load in the event of a domestic water outage
- Heating plant with six, 12,000-MBH condensing boilers
- A new, one-story main entrance pavilion for hospital check-in and registration
As an added challenge, work was completed while the rest of the healthcare campus remained operational, requiring diligent planning and coordination. Further, in order to connect the entire campus to the new CUP, we completed eleven utility tie-ins, requiring numerous shutdowns and switchovers.
Client Background
Banner Health is one of the largest, nonprofit healthcare systems in the U.S., with headquarters in Phoenix and locations in California, Colorado, Nebraska, Nevada, and Wyoming.
