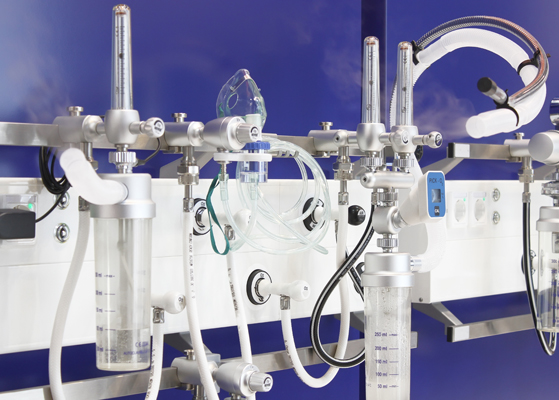Value Delivered
We provided mechanical solutions for this 760,000-square-foot hospital expansion. Our state-of-the-art BIM capabilities helped deliver quality, coordinated mechanical systems on time and under budget. Due to existing campus conditions, space on-site was extremely limited. So, prefabrication was used extensively, helping reduce on-site material storage and handling requirements.
Client Objectives
The client wanted to expand their medical campus to meet the growing need for first-class children’s healthcare.
Solutions
We installed complete HVAC systems—including building management controls, sheet metal and ductwork, piping, plumbing, and medical gases—and completed the tie-in of the existing hospital systems with a new central plant.
The expanded facility included:
- Twelve operating rooms
- Central sterile processing department for the new and existing wings
- Ninety-six intensive care patient rooms
- Ninety-six single patient rooms, with the capacity for 144 future patient rooms
- Three MRI suites
- Two cardiac catheterization laboratories
- Radiology department
- Outpatient diagnostics and treatment area (120,000 square feet)
- Food services for both the new and existing wings
- 24-hour café
- Rooftop helipad
Client Background
Phoenix Children’s Hospital is one of the ten largest children’s hospitals in the country. It provides specialty and subspecialty care for inpatients, outpatients, trauma, and emergency care for children throughout Arizona and other southwestern states.
