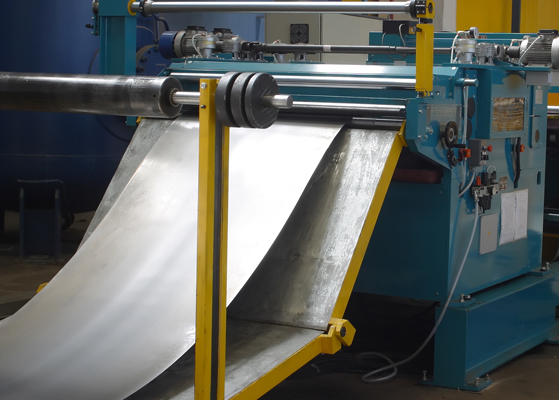Value Delivered
We provided complete mechanical solutions, leveraging our design-assist expertise, for the new science and technology building at Arizona State University (ASU).
Due to the foundation being cast-in-place concrete, MEP coordination was completed very early in the process to facilitate the installation of sleeves and embeds before concrete placement. Our BIM team played a crucial role in this process.
Client Objectives
ASU wanted to build a state-of-the-art research and laboratory facility equipped with the latest technology, easily adaptable to a multitude of uses and research methods.
Solutions
Our team provided design-assist services, including BIM coordination, and complete HVAC system construction, which consisted of sheet metal and ductwork, piping, and plumbing.
This 178,000-square-foot mid-rise building is the first of five science and technology buildings planned for ASU’s main campus. Work was performed throughout the sophisticated facility, which houses research labs and workspace for bioengineering, neural engineering, molecular engineering, and cell and tissue engineering research.
Client Background
Arizona State University is a public research university located in Tempe and is one of the largest public universities in the United States by enrollment.
